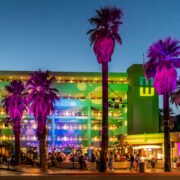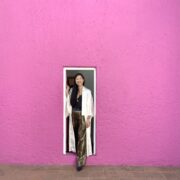Old meets new in this look at one of the last hillside developments in Palm Springs, which debuted during Modernism Week 2017.
During Modernism Week 2017, we toured two new architectural masterpieces in Palm Springs’ last hillside development. The Chino Canyon Project featured two architectural homes, one based on a never-constructed plan by late midcentury modern architect Al Beadle, and the other by esteemed Palm Springs architect Lance O’Donnell. These homes showcased the very best of midcentury and contemporary modern architecture in Palm Springs.
The Chino Canyon alluvial fan, with its boulder-strewn landscape and 360 degree views of the San Jacinto, Santa Rosa and Chocolate Mountains in three alternating directions and long vistas of the valley floor stretching as far as the Salton Sea, provided a stunning environment for these site-specific high modern homes.
O’Donnell designed a resource-efficient split level structure from resilient, innovative building materials, with a cutting edge solar energy system and architecture that optimizes, sun, shade, rainwater and desert breezes.
Beadle’s design is a two story structure, based on plans unearthed from the late architect’s Phoenix-based estate. The home’s minimized footprint preserves the site’s natural hillside setting while the second level hovers, seemingly defying gravity.
We were proud to celebrate the mindful neighboring of old and new with tours of these two homes, and look forward to seeing how the neighborhood of Desert Palisades continues to grow while preserving and honoring our local landscape.
Photo credit: Jake Holt








